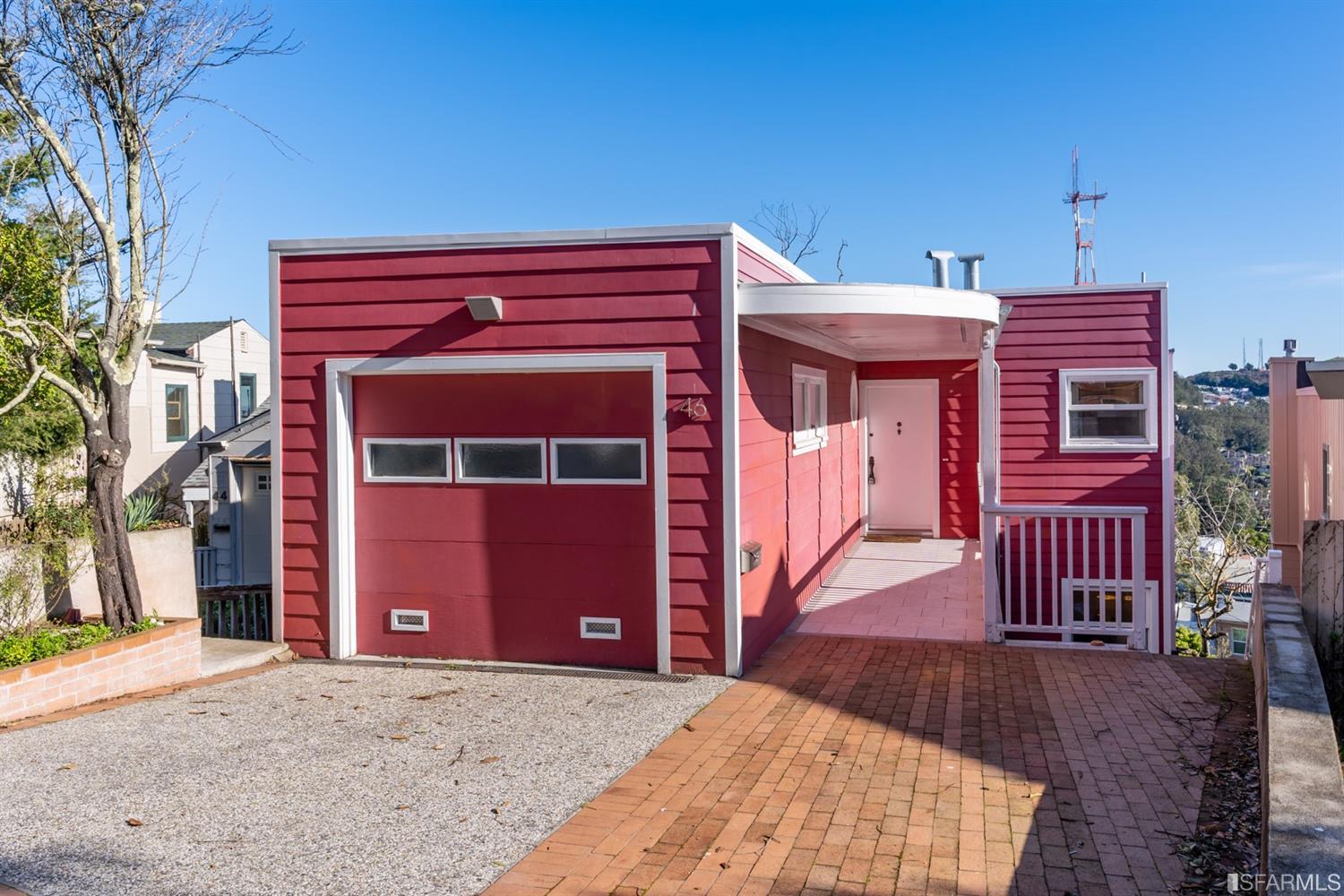
$1,700,000
Sold on: 02/18/2020
Listed at $1,728,000
46 Cragmont Avenue, San Francisco, CA 94116
3
beds
3.5
baths
2,071
sqft
3,990
sqft lot
Property Type:
Residential
Property Subtype:
Single Family Residence
Architectural Style:
Traditional
Year Built:
1940
County:
San Francisco
Subdistrict:
Golden Gate Heights
Price Per Square Foot:
$821
Association Fee:
$0
Zoning:
RH-1
MLS Number:
SFR00493501

Source: San Francisco MLS (SFAR)
Listing Offered By: Yi He, License #01910600, Keller Williams-Palo Alto
Bought with Compass SF
Listing attribution displayed in accordance with NAR policies
Property / Unit Information
Property Info
Property Subtype:
Single Family Residence
Zoning:
RH-1
View Description:
Mountains, Ocean, Panoramic, and Twin Peaks
Accessibility Features:
Accessible Elevator Installed
Building Information
Building Details
Architectural Style:
Traditional
Property Type:
Residential
Price Per Square Foot:
$821
Foundation:
Concrete Perimeter
Stories:
3
Year Built:
1940
Roof:
Tar/Gravel
Construction Materials:
Vinyl Siding and Wood
Bedroom Details
Bedrooms:
3
Bathroom Details
Baths Total:
3.5
Full Bathrooms:
3
Half Bathrooms:
1
Bath Features:
Shower Stall(s), Tile, Tub, and Remodeled
Room Info
# Of Rooms:
5
Living Room Features:
Deck Attached and View
Main Level:
Dining Room, Family Room, Kitchen, Living Room, and Partial Bath(s)
Kitchen Details
Kitchen Features:
Remodeled and Skylight(s)
Appliances:
Dishwasher, Disposal, Gas Water Heater, Microwave, Built-In Oven, Cooktop Stove, Gas Range, and Refrigerator
Dining Details
Dining Room Features:
Formal Area
Fireplace Details
# Of Fireplaces:
1
Fireplace Features:
Living Room and Wood Burning
Interior Features
Interior Features:
Formal Entry and Storage Area(s)
Flooring:
Carpet, Vinyl, and Wood
Laundry Features:
In Basement, Inside Room, and Washer/Dryer Included
Exterior Information
Exterior Features
Fencing:
Fenced Yard
Patio And Porch Features:
Patio(s) and Covered Patio
Parking & Garage Details
Total Parking Spaces:
1
Parking Features:
Detached and Tandem Garage
Parking Type:
On Site (Single Family Only)
Lot Info
Lot Features:
Garden and Landscape Front
Price Per Acre:
$18,558,952
Association / Location / Schools
Location Info
City:
San Francisco
County:
San Francisco
Homeowner Association
Association Fee:
$0
Expenses / Taxes / Compensation
Taxes, Finances, & Terms
Possession:
Close Of Escrow
Utilities
Utility, Heating & Cooling Info
Heating:
Central and Gas
Cooling:
Ceiling Fan(s)
Sewer:
Public Sewer
Electric:
220 Volts in Kitchen and 220 Volts in Laundry
Water Source:
Public

Have any questions?
Kyle Else, eXp Realty
(650) 646-1238
Listing History
| Jan 13, 2021 | On Site | $1,728,000 |
Listing History is calculated by RealScout, and is not guaranteed to be accurate, up-to-date or complete.
